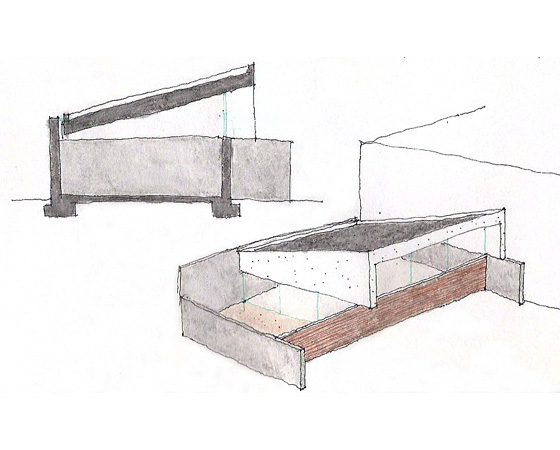
|
|
Center
Street Office The site is located near highway 101 in an industrial area of San Carlos where it is zoned for planned manufacturing.The size of the lot is approximately 50' wide by 100' long. At the front of the property lies a 31' by 32' one-story building with a 11' wide driveway to the back, where there is a carport/storage space and additional parking spaces. The back wall, constructed in concrete block, sits on the property line. There is an 8" thick concrete wall that is 102" high and is setback about 25' from the back wall and runs the entire width of the property. Within this division, the space is further divided into an 1 1/2-story enclosure and a tiny courtyard. The sloping white stucco volume, which forms the roof over the interior space, is cantilevered over the concrete wall to provide natural lighting from the large clerestory windows. In addition, light 'cannons' protrude from the roof to act as solar chimneys while a green roof covered with low-water-consuming native plants is incorporated into the design. As visitors enter the courtyard from the parking lot,
they are greeted by a meditative space that seems foreign from its
surroundings and yet appropriate. Underneath a canopy that is supported
by a bay of steel beams and columns, a reflecting pond at the foot
of the concrete wall draws our attention to look beyond the covered
walkway and into the enclosure and beyond. The canopy extends indoors
and anchors itself to form a small partition wall for the reception
area. The canopy's ceiling changes material from cedar-siding to
white painted sheetrock between the glass walls. During the day
natural light filters through a narrow gap between the concrete
wall and the canopy. At night, low-voltage lighting illuminates
the concrete wall from inside the pond. |
