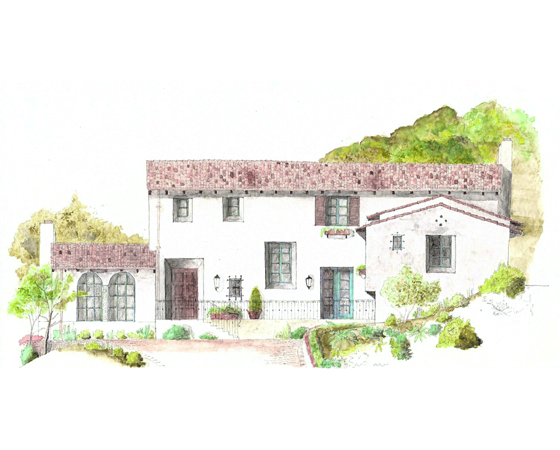
|
|
El
Cerrito House Atelier Lawrence Cheung's first new construction of a single family residence is located on a small wooded site dotted with bay leave trees and California Live Oaks. With a winding creek along the southern edge of the property, the hilly terrain has been a design challenge to accommodate the 5,700 square foot house. It is designed in the Spanish Colonial style with much restraint; characterized by an L-plan, horizontal massing, low-pitched mission clay tile roofs, light-colored staining of wood rafter tails, broad expanses of thick white plastered walls with recessed-in French patio doors and casement windows. The minimalist interiors have been conceived as meticulously proportioned spaces with a simple yet refined material palette that consists of white plaster walls, exposed timber beams, wide-plank white oak floors, and pale travertine tiles and Roman veincut travertine slabs used for wash basins and work surfaces. Lawrence was primarily concerned in bringing clarity to the layout and to the vernacular style by expressing solidity and mass that is most evident in Spanish Colonial architecture. view PDF files |
