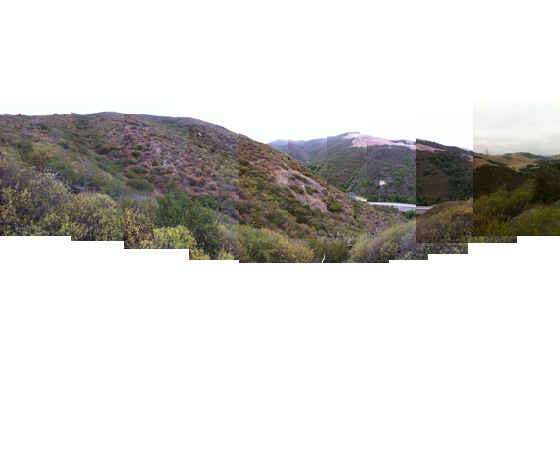
|
1 2 3 4 5 6 7 8 9 10 11 12 13 14 15
|
Morro Bay House Central to the design of this cantilevered structure in the Santa Lucia Mountains is its context to the hillside overlooking highway 41 and nearby Morro Bay. From the driveway approach, the scale of the house is quite modest, with the structure excavated one story below into the hillside on one end while the other end offers uninterrupted mountain views. This decision was based on the owner's close relationship with the surrounding land and led to an opportunity for a sustainable green roof. A flight of stairs leads one down to the entry courtyard below that is surrounded by a concrete retaining wall and a wall of glass looking into the kitchen and living room areas. The master bedroom and bath are situated towards the "anchored" end of the main level while a lower level with a wine cellar and guest bedroom and bath remain hidden from view. The exterior of the house is comprised of smooth white plaster, floor-to-ceiling glazing, and natural finish vertical cedar siding. earlier schemes |
