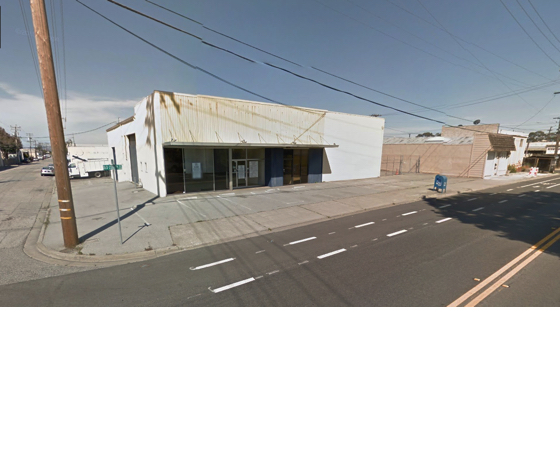
|
|
OCR Located across the railroad tracks in an industrial neighborhood of San Carlos, OCR is a 2-story warehouse space that will undergo extensive renovation to become a LEED-certified building. Formerly an old glass company, the tilt-up concrete structure will feature dark grey perforated rain screen panels and a vertical green wall along the front of the building. Other than white plastered walls and floor-to-ceiling glazing, the material pallete is comprised of exposed concrete, structural steel and wood members. The overall design attempts to marry old and new elements together that tell a story of the building's past and present. earlier schemes view PDF files |
