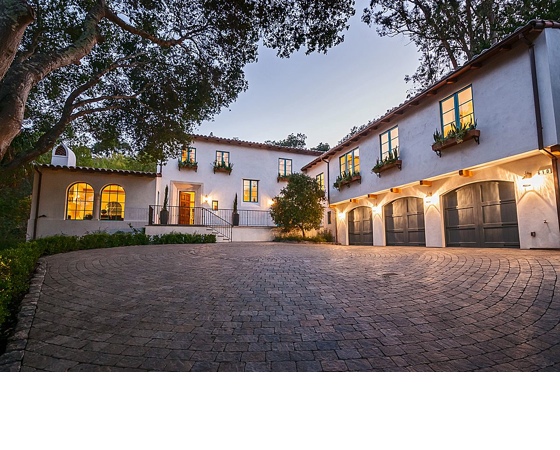|
El Cerrito House
Hillsborough, CA
2009-2013
The definitive idea behind this project was
to create a modest country house that was
traditional in outward appearance yet minimalist from within. The
harmonious scale, thick wall massing and the attention to
architectural detail are reminiscent of the
enduring quality and beauty of European
homes built long ago.
It features a custom-built Spanish Colonial-
inspired house that is characterized by an
L-plan, low-pitched mission clay tile roofs,
exposed wood rafter tails, broad expanses
of thick white-washed stucco walls with
recessed-in French patio doors and casement
windows; and surrounded by native
California oaks, boxwood hedges, French
lavender, Mexican bush sage, and rosemary
that are often found in Mediterranean
landscapes.
An emphasis was placed on visually experiencing the weight of the exposed
ceiling timbers and the thick wall massing between the light, airy spaces.
A simple and elegant material palette, which consists of white
plastered walls, timber beams, wide plank white oak floors, and
pale travertine used for wash basins and bath tile flooring, was
chosen to articulate the fine balance between clean, simple lines
and Old World touches.
view Brochure
view Casa El Cerrito Project on Vimeo
|

