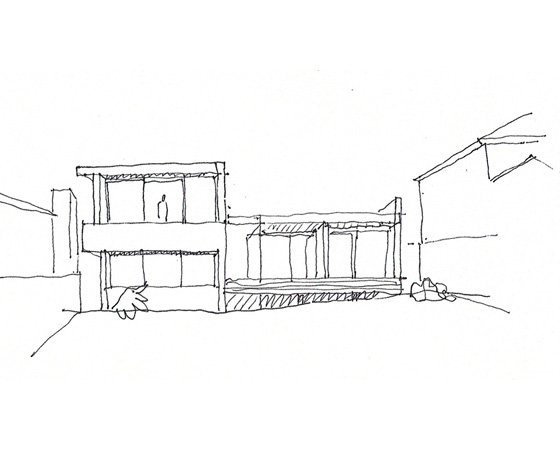
|
|
South
San Francisco House Situated on a bluff with views of the airport and the south Peninsula, this split-level house is among many tract homes built in the early 1950s. The owners wanted to expand their 1,400 square foot home on a 50 foot by 130 foot lot. The renovation included a new expanded kitchen and dining area, a study, new master bedroom and bath with walk-in-closet, and guest bedroom and bath. The 1,200 square foot addition is extended out back with two split-level terraces. The owners requested that the new addition be modern but comforting. The style of the existing house is neither tradtional nor contemporary. While the original front facade is left untouched, the rear addition is composed of white stucco volumes (defined by the master bedroom and guest bedroom additions) and dramatic horizontal planes that appear to float over glass walls. The design is inspired by the mid-20th century homes designed by Richard Neutra. Its spacious 85 foot rear garden had roughly 24 feet taken from it to accommodate the new kitchen/dining area and study with floor-to-ceiling sliding glass doors overlooking the full width of the backyard. This dual space, illuminated during the day by a large rectangular skylight, serves as an entertainment area. The cool, white interiors are offset by dark oak flooring and grey-hued limestone countertops. view PDF files |
